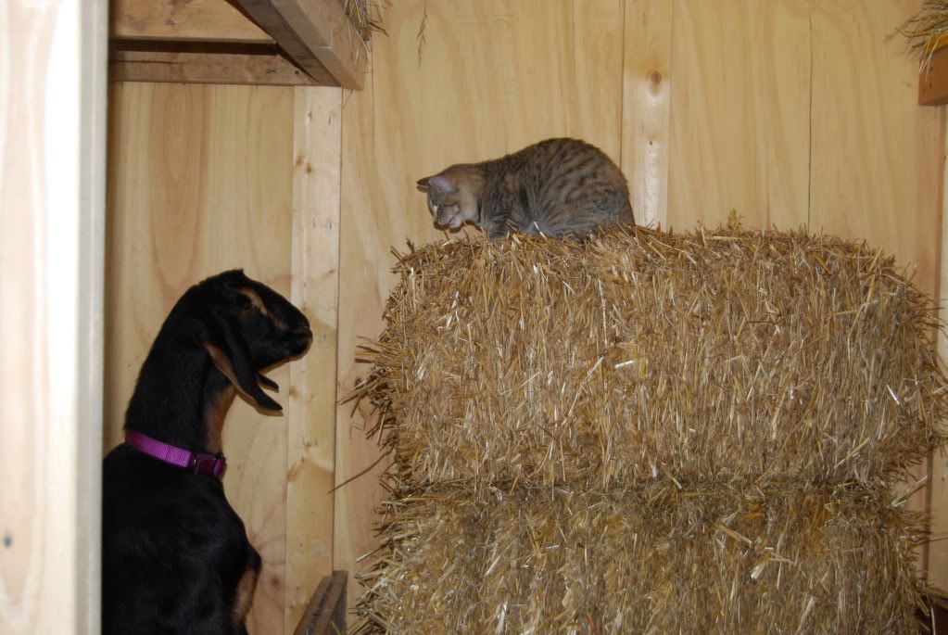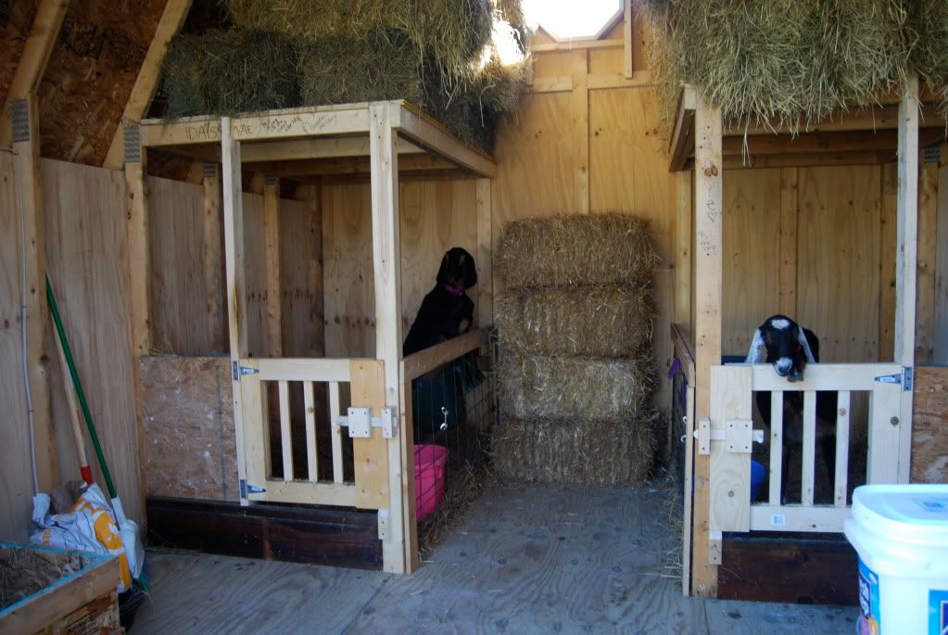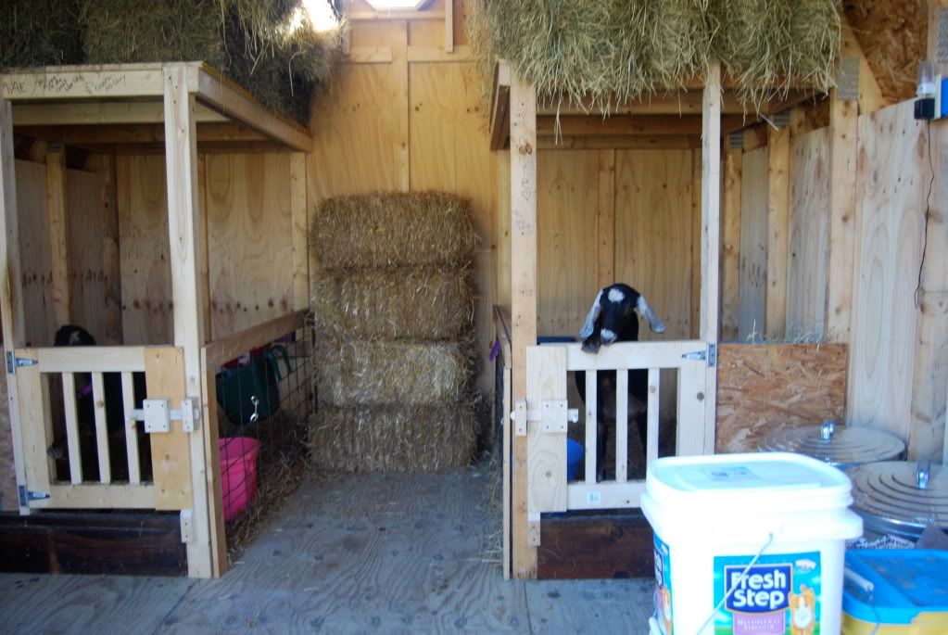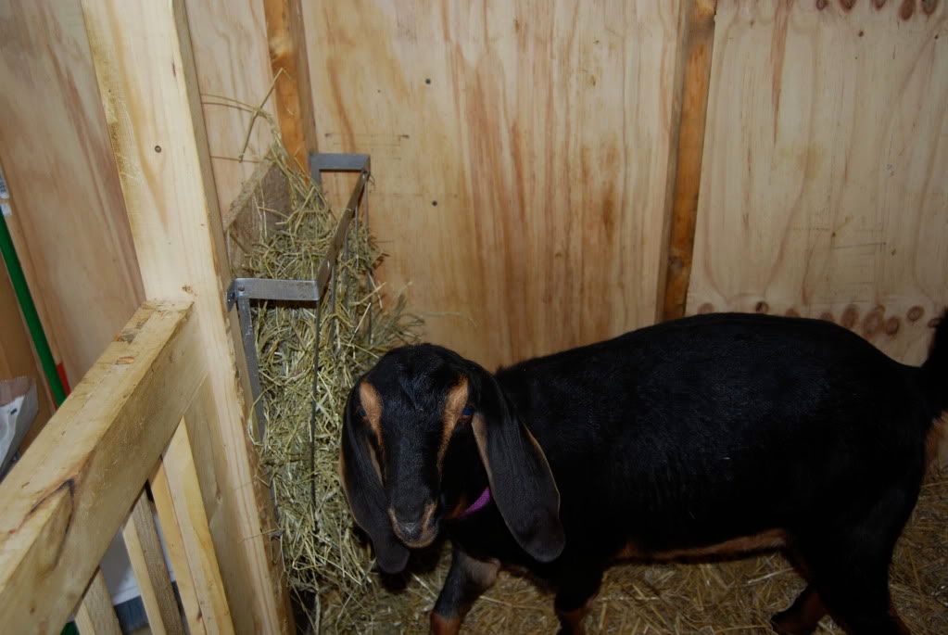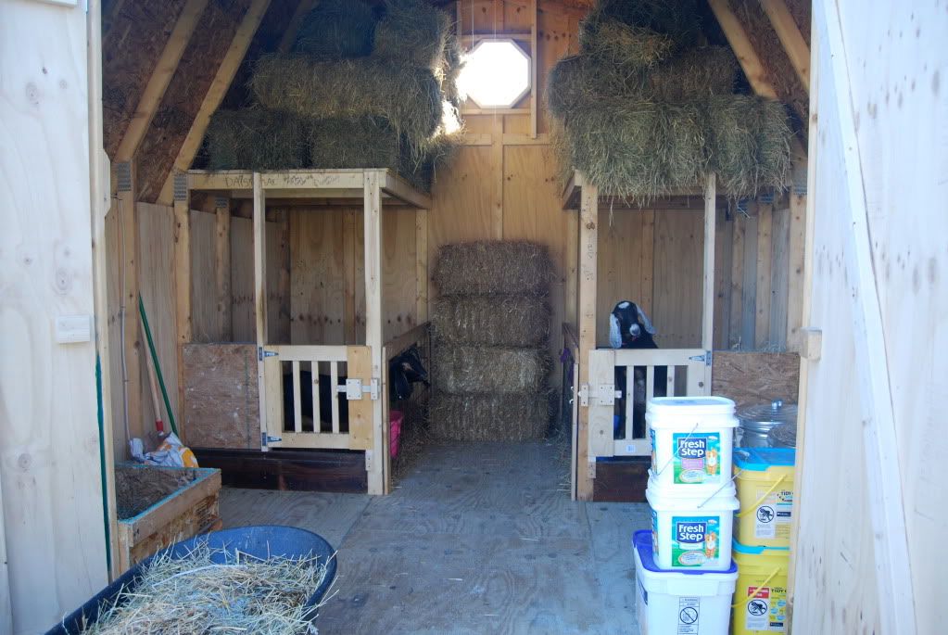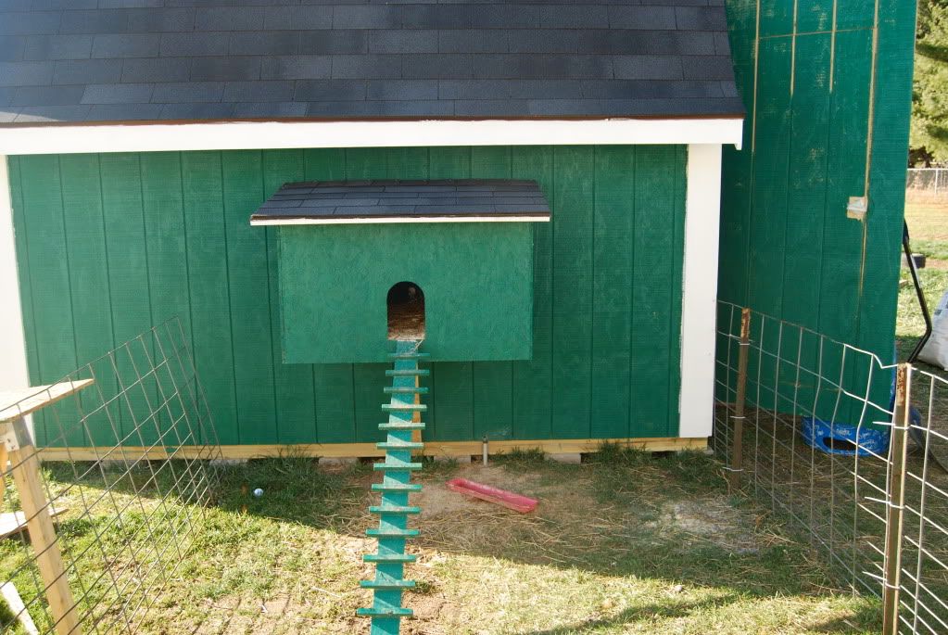lupinfarm
Loving the herd life
I'm starting the planning process for the chicken coop to be turned into the new goat barn (with the small 6x6 house as a summer run-in for them in the field).
My building is a 90 year old, about 13x17ft workshop-turn-chicken coop with a storage loft. It fronts onto my driveway just across from their pasture. Right next to the front door is a large "bunker" that is about 4.5ft deep with a wood cover. It takes on water in the spring and we don't use it for anything. We're planning on filling it half way with gravel and building a deck over it as a "sleeping deck" with stairs up to it ... somewhere for the goats to hang out. I'm confident our girls will use it, they like to sleep just inside their pop door during the day lol. I need to include at least 1 kidding stall, I've had suggestions to make it 4x6ft. I will have moveable panels for a second temporary kidding stall which will be stored in a lean-to storage area off the side of the barn.
My pen off the back would be hopefully (still need to measure) about 13x20ft, maybe more and made out of the same buck fence I used in the horse pasture, just drastically smaller with 4 lines of hotwire and some plastic chainlink just under the rails to keep the ladies from escaping. The goat barn will also get a lean-to run-in off the back in their dry-lot.
The purpose of this post? I want to see photos of the inside of your goat barns!
My building is a 90 year old, about 13x17ft workshop-turn-chicken coop with a storage loft. It fronts onto my driveway just across from their pasture. Right next to the front door is a large "bunker" that is about 4.5ft deep with a wood cover. It takes on water in the spring and we don't use it for anything. We're planning on filling it half way with gravel and building a deck over it as a "sleeping deck" with stairs up to it ... somewhere for the goats to hang out. I'm confident our girls will use it, they like to sleep just inside their pop door during the day lol. I need to include at least 1 kidding stall, I've had suggestions to make it 4x6ft. I will have moveable panels for a second temporary kidding stall which will be stored in a lean-to storage area off the side of the barn.
My pen off the back would be hopefully (still need to measure) about 13x20ft, maybe more and made out of the same buck fence I used in the horse pasture, just drastically smaller with 4 lines of hotwire and some plastic chainlink just under the rails to keep the ladies from escaping. The goat barn will also get a lean-to run-in off the back in their dry-lot.
The purpose of this post? I want to see photos of the inside of your goat barns!

 It is raining here and my barn is messy! Bump this back up in a few days.....if the mud here EVER dries out....or when it finally freezes solid!
It is raining here and my barn is messy! Bump this back up in a few days.....if the mud here EVER dries out....or when it finally freezes solid!