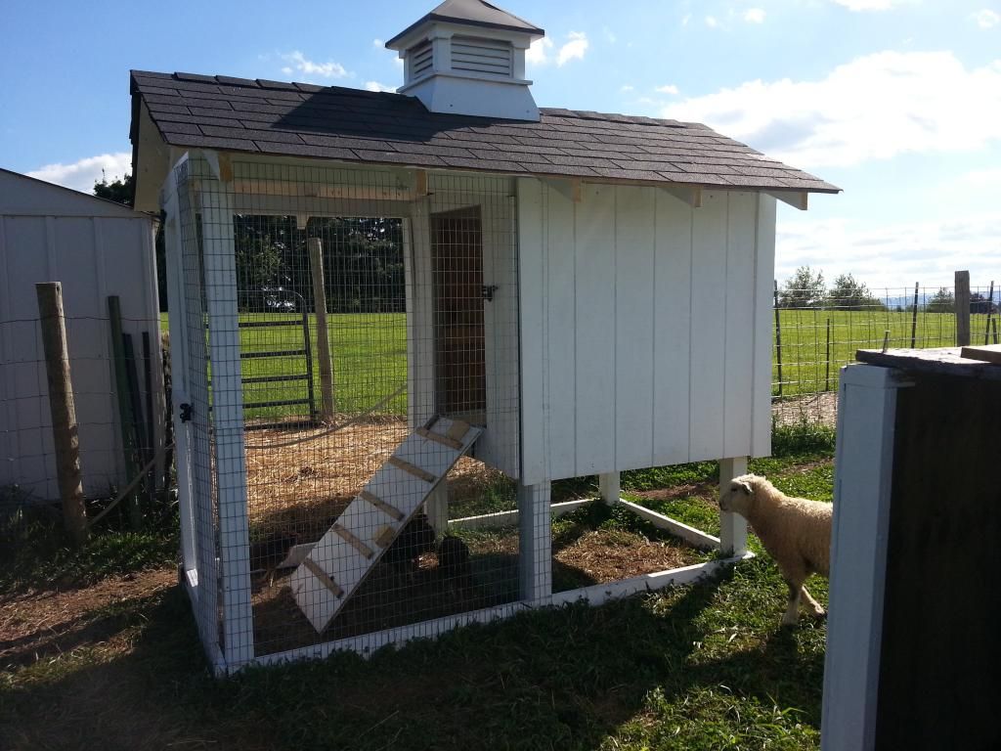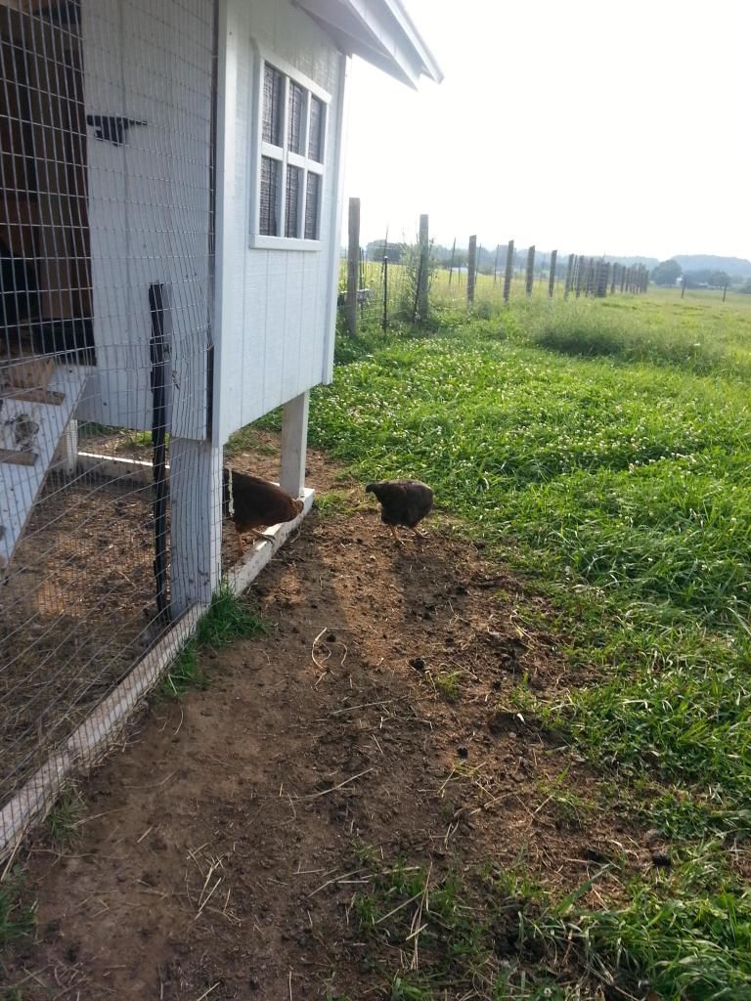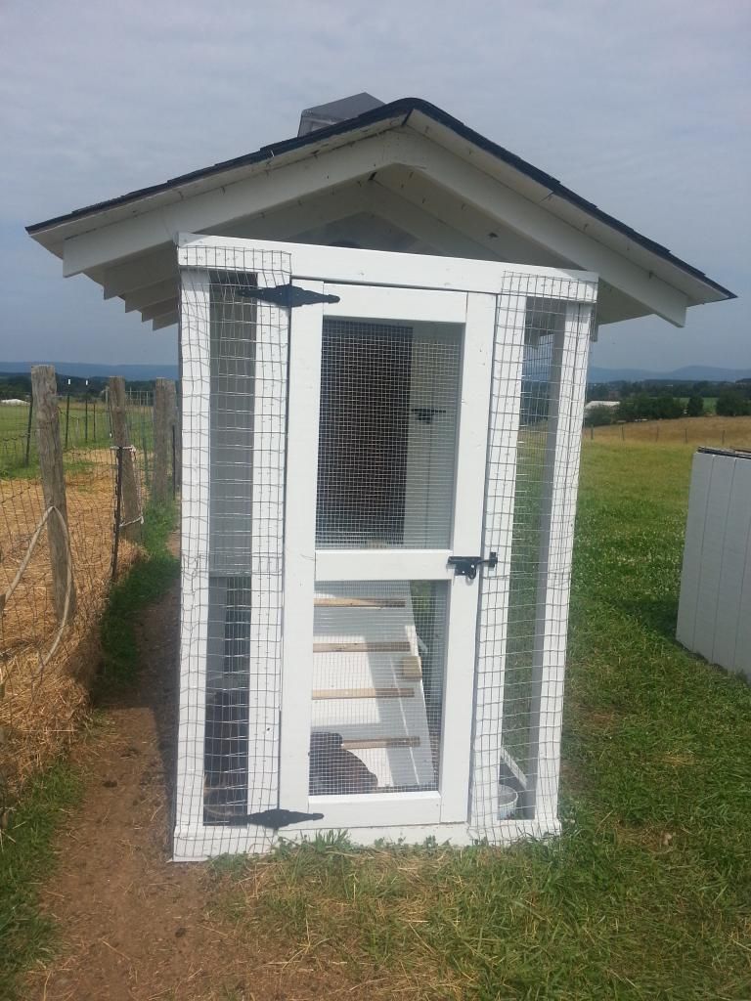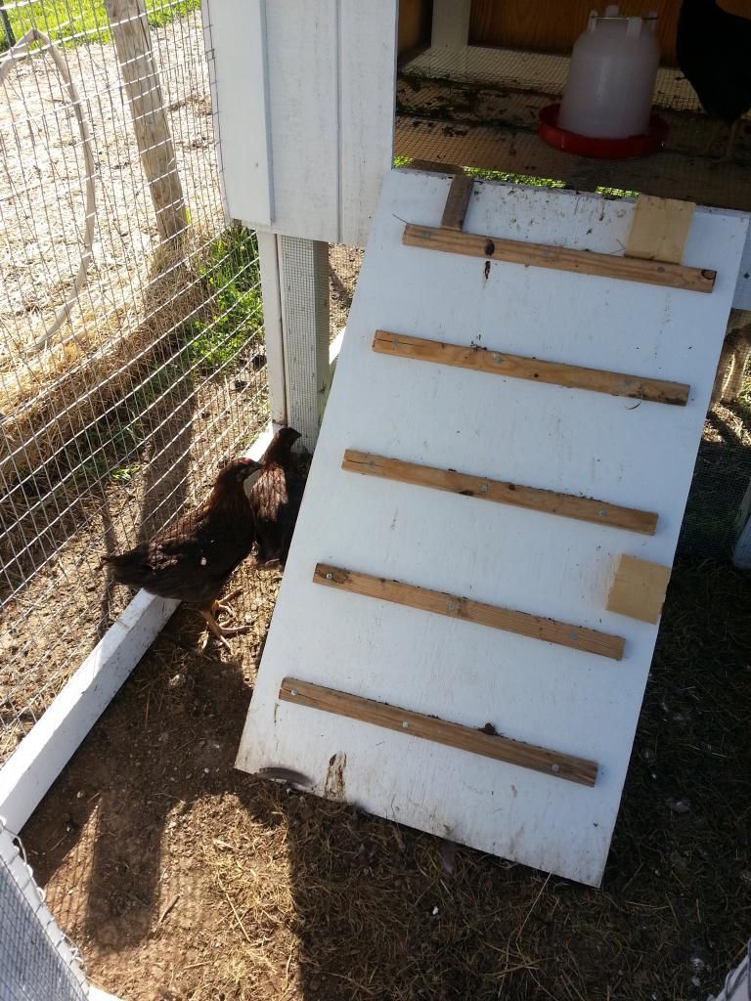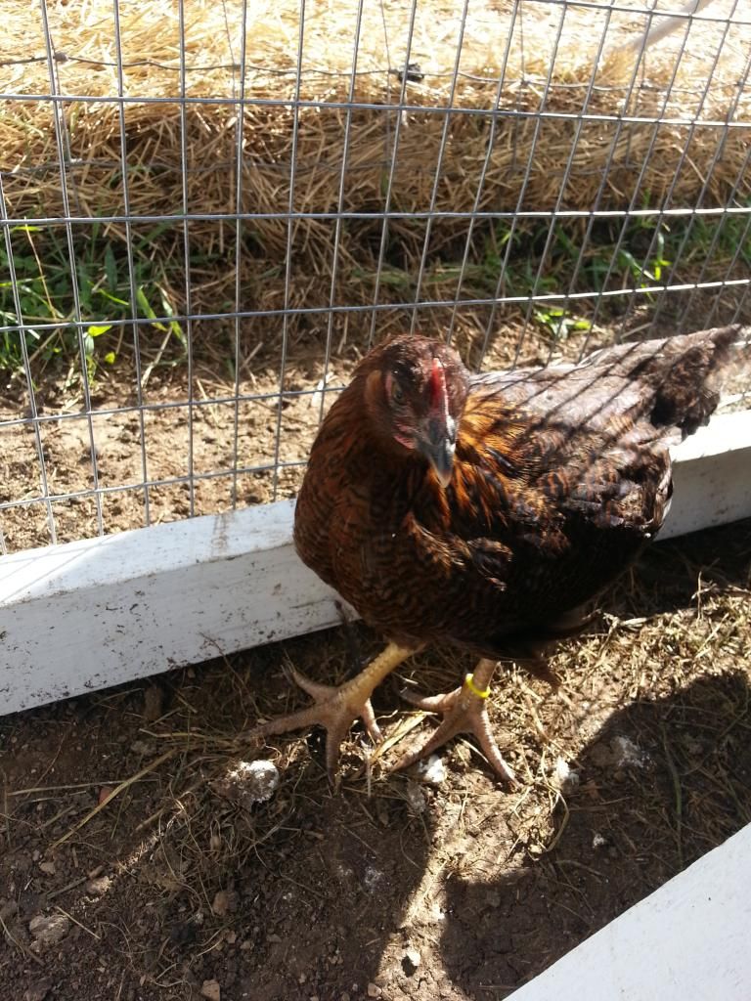- Thread starter
- #21
It was supposed to be delivered last tuesday. However they never showed up. My mom had taken off work tues and both of my parents took off the next day so that we could do the siding. My dad called five times to the place to figure out what had happened, because they never even called us on tuesday. So after 5 calls on wednesday they called us back and said they would deliver it next time they were in the area, in the next 10 to 14 days. However its been almost 2 weeks and we havent heard anything back. She did say they will give us conpensation for the inconvenience.
My parents are very frustrated to say the least.
As far as putting the siding on, my mom said we're going to put 2x4s horizontally abd screw them to the metal posts (I cant remember the type of screw though) and then attach the t111 siding to it that way. But when talking to my uncle this past weekend, he said it wouldnt work because the siding and 2x4s would stick out farther than the roof overhang? He works with garage doors and carports and that stuff so maybe hes right. We'll find out once it finally gets delivered and we can work on it.

My parents are very frustrated to say the least.
As far as putting the siding on, my mom said we're going to put 2x4s horizontally abd screw them to the metal posts (I cant remember the type of screw though) and then attach the t111 siding to it that way. But when talking to my uncle this past weekend, he said it wouldnt work because the siding and 2x4s would stick out farther than the roof overhang? He works with garage doors and carports and that stuff so maybe hes right. We'll find out once it finally gets delivered and we can work on it.



