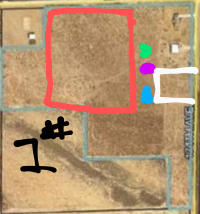Highland Meadows
Ridin' The Range
We are looking for ideas on a layout for our farm out buildings and need some help. The property total is 30 acres, the building with the gray roof is the 2,000 sq ft. house and the white roof is the pre-existing 32x60' workshop/barn for perspective. We are wanting to add a 12x24' duck coop, a 42x70' horse barn and a 36x36' hay barn. My husband wants to have the duck coop directly behind the current barn/workshop and the horse barn behind next to the duck coop, but off to the side of the workshop. The hay barn he was thinking on the other side of the horse barn. I am thinking maybe having everything lined up going down the road with that the house and workshop are on. Everything is very flat so there is not any ground that is higher than the the rest and it's all cleared fields currently. I added another picture of both ideas #1 being my husband's and #2 being mine. Any other suggestions or ideas are welcome!
Scribble translation:
Green Dot= Duck Coop
Purple Dot= Horse Barn
Blue Dot= Hay Barn
Red Square=Horse pasture area
White Lines= Driveway that connects and forms a square to make pulling trailers and wagons around.
Scribble translation:
Green Dot= Duck Coop
Purple Dot= Horse Barn
Blue Dot= Hay Barn
Red Square=Horse pasture area
White Lines= Driveway that connects and forms a square to make pulling trailers and wagons around.



