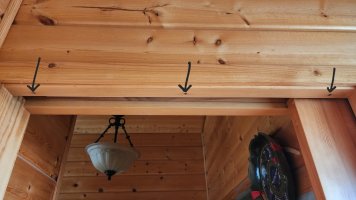- Thread starter
- #1,321
Margali
Herd Master
I like pocket doors but always worry about them falling off track and have to disassemble the wall to fix. We are still brainstorming our permanent house design. We both love European castle styles but they are no more suited to the weather here than the steep roof northeast designs everyone builds.Though, in my mind every door should be a pocket door. My absolute favorite door, ok that and a dutch door.





 There was a scene on LA Law or maybe it was The Good Wife (heck some lawyer-type show) where the Alexa like thing spouted out some privileged conversation after the client left -- too funny then but I do remember it clearly!
There was a scene on LA Law or maybe it was The Good Wife (heck some lawyer-type show) where the Alexa like thing spouted out some privileged conversation after the client left -- too funny then but I do remember it clearly!